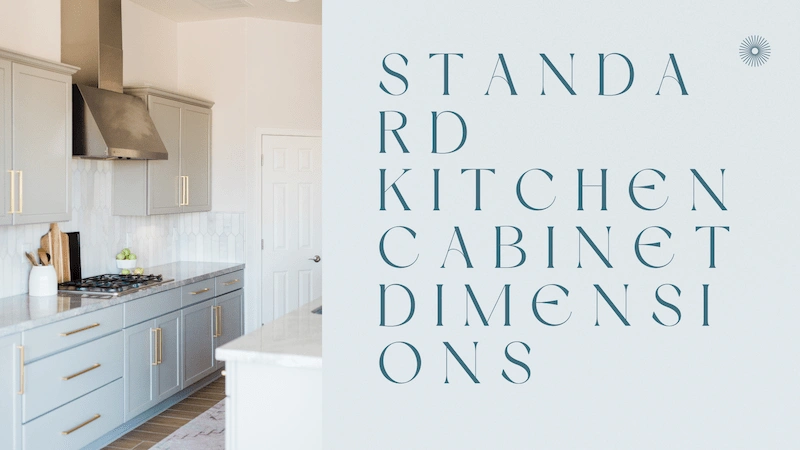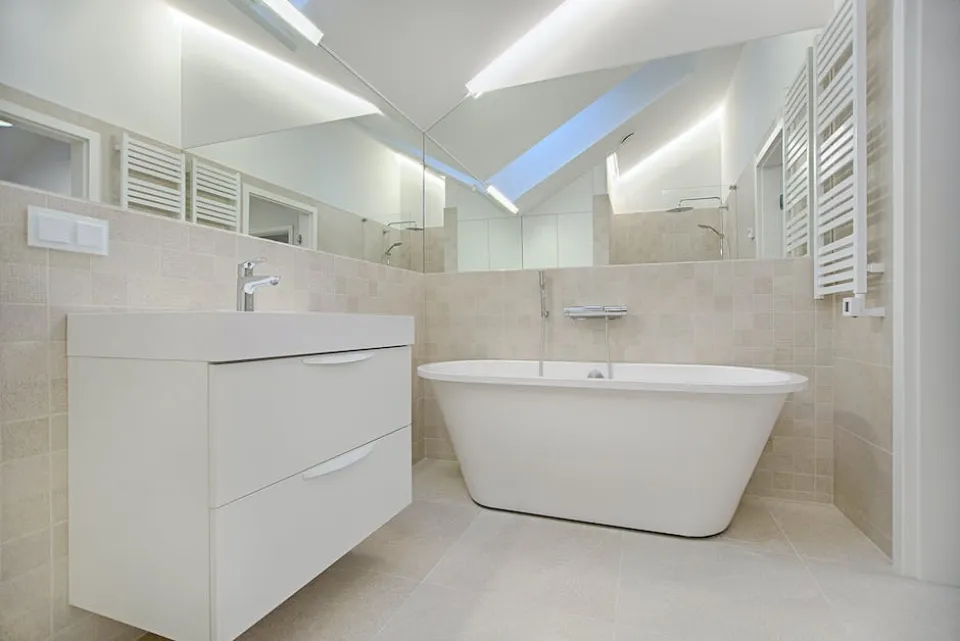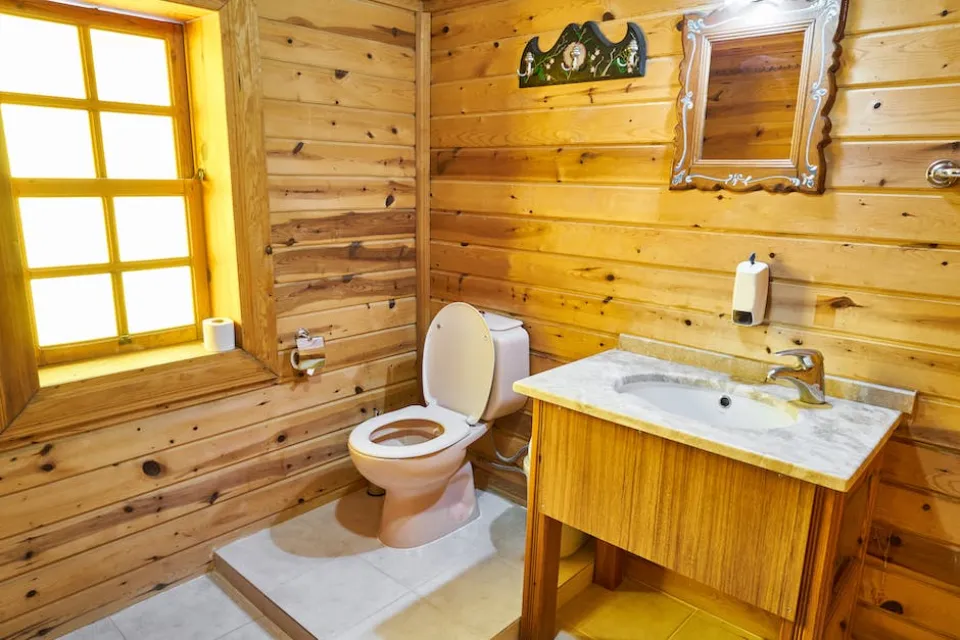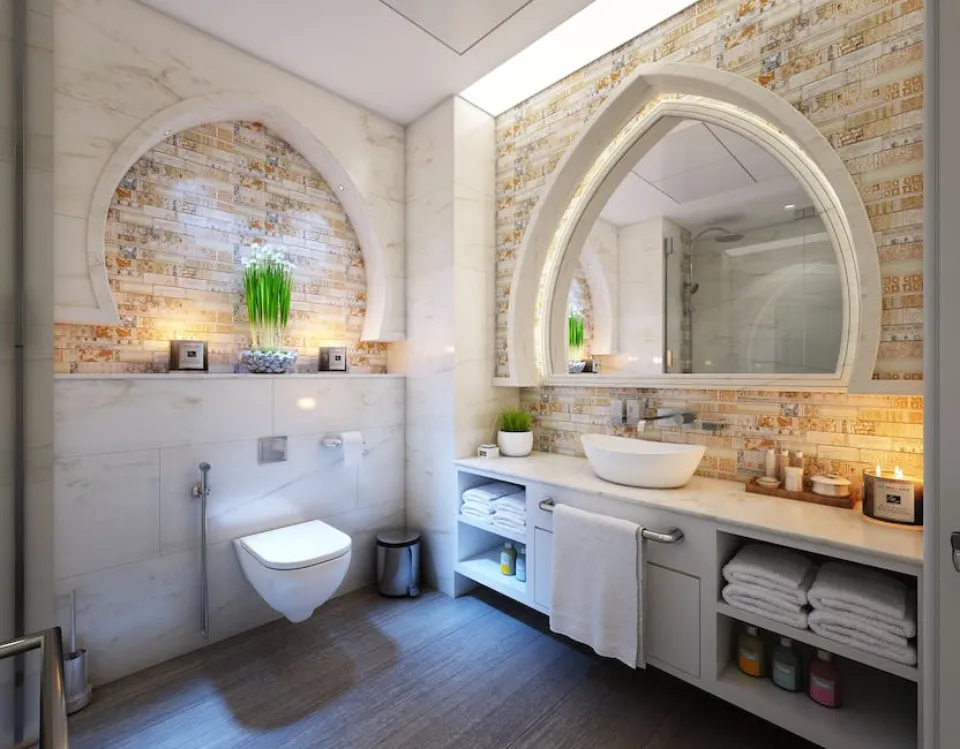Get a sense of the standard kitchen cabinet dimensions before you begin in order to create aesthetically pleasing and practical kitchen styles and designs.
We will give you wall cabinets dimensions and tall cabinets dimensions. And answer questions like “how does cabinet size relate to the rest of the kitchen?” Keep reading.
What is a “Standard” Cabinet Size?
- Are all lower cabinets in floor cabinets the same depth?
No, the depth of every lower cabinet varies. There could be some that are deeper and some that are shallower. The size and use of a lower cabinet will determine its depth. While some lower cabinets might only be deep enough to hold plates or bowls, others might be deep enough to hold pots and pans. It all depends on the cabinet’s intended purpose.
- Are all upper cabinets the same depth when it comes to height?
No, the depths of all upper cabinets vary. The standard depth for an upper cabinet is 12 inches, but some kitchen cabinets may be as deep as 24 inches. The size of your upper cabinets will depend on the size of your kitchen and the type of base cabinets you have.
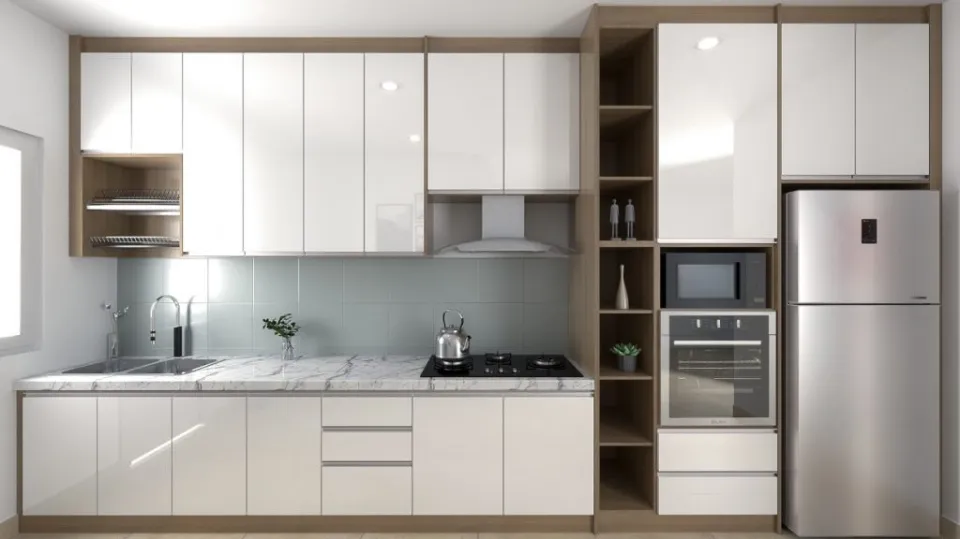
Kitchen Cabinet Dimensions: 101
Yes, experimenting with various colors, designs, or materials for cabinets can be entertaining. However, when it comes down to it, if you don’t get the cabinet dimensions right, they’re going to look funky and likely be non-functional.
A list of typical cabinet dimensions is provided in this guide. Unless you have ultra-customized cabinetry in mind, this will list the basic dimensions you’re most often going to be choosing from.
Wall Cabinets Dimensions
These are the cabinets that are affixed above counters but do not touch the floor. They typically attach directly to your kitchen walls via studs and are used to store lightweight kitchenware or food.
Since they are at eye level and are the ones that get the most use, wall cabinets determine the mood of your kitchen. Since you can add lighting, glass, and other features to give your kitchen more personality, these cabinets tend to be the more entertaining ones.
Now down to the dimensions:
| HEIGHT | WIDTH | DEPTH |
|---|---|---|
| 12, 15, 18, 24, 30, 36, and 42 INCHES | 12-26 INCHES | 12-24 INCHES |
- 12 to 42 inches in height, respectively.
- Because they must fit between kitchen countertops and ceilings, wall cabinets typically have a limited height. 12 Prime, 15 Prime, 18 Prime, 24 Prime, 30 Prime, 36 Prime, and 42 Prime are the heights for each of these.
- 12-inch cabinets are those you place above a fridge.
- Width- 12-36 inches.
- Standard width for a single or double door wall cabinet is generally available in widths from 9″ to 36″, we carry them in increments of 3″ (i.e., 9&12; Prime;; and 15; Prime).
- Depth- 12-24 inches.
- The average depth of wall cabinets is 24 inches.
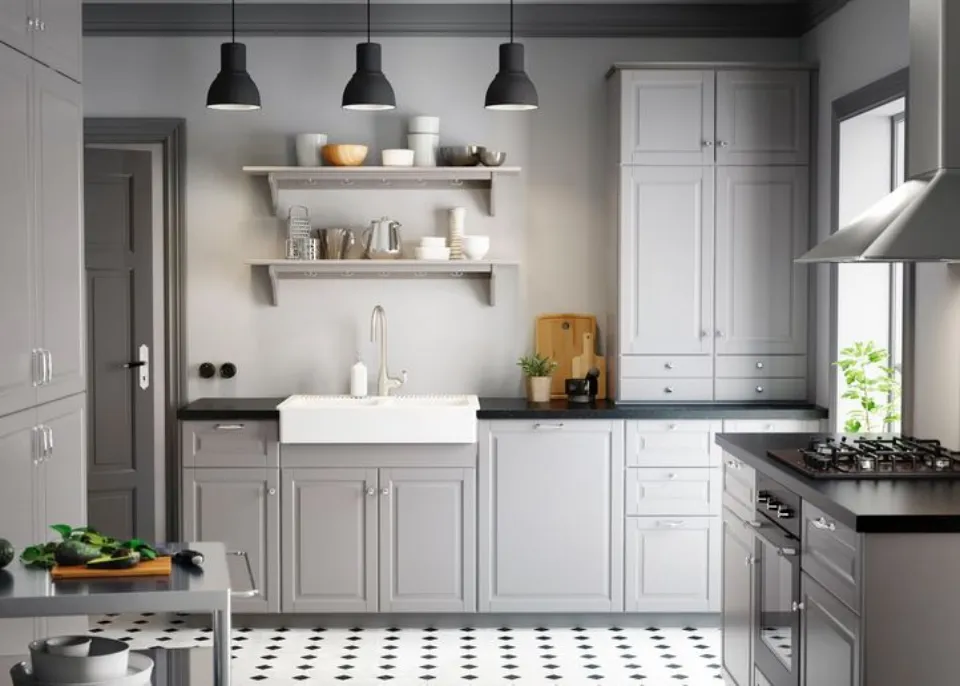
Tall Cabinets Dimensions
These are what you find for pantries or broom closets. Although less frequent, they can be very useful when installed properly. These are available in lengths that can reach all the way up to your ceiling.
Here are tall cabinet basic dimensions:
| HEIGHT | WIDTH | DEPTH |
|---|---|---|
| 84, 90, AND 96 INCHES | 18, 24 AND 30 INCHES | 24 INCHES |
- Height- 84, 90, and 96 inches.
- There are three possibilities for these cabinets’ height.
- Alternatively, you can choose an 84-inch cabinet that leaves about a foot above the cabinet between the cabinet and ceiling if you want cabinets that reach from floor to ceiling. Typically, this is where you place a cute ceramic rooster or a potted plant.
- 18, 24, and 30 inches of width.
- Here, we include 18, 24, and 30 inches.
- 24 inches is a moderate size that looks good in most kitchens.
- 30 inches are for those looking to add pull-out drawers or perhaps use the space for more food storage.
- Depth- 24 inches.
- only 24 inches deep.
- Deep cabinets are excellent at preventing food or supplies from falling into the gloomy depths of your cabinets. They allow for easier access and keep items up from.
- 24-inch cabinets are good for adding pullouts or drawers. These deep cabinets are suitable for storing sliders or larger boxes.
Suggested reading: So, does a bedroom have to have a closet? Below will tell you what makes a bedroom a bedroom. Surprise! The answer to this question is not that simple. In order to share our research with you here, we conducted a little investigation. Keep reading.
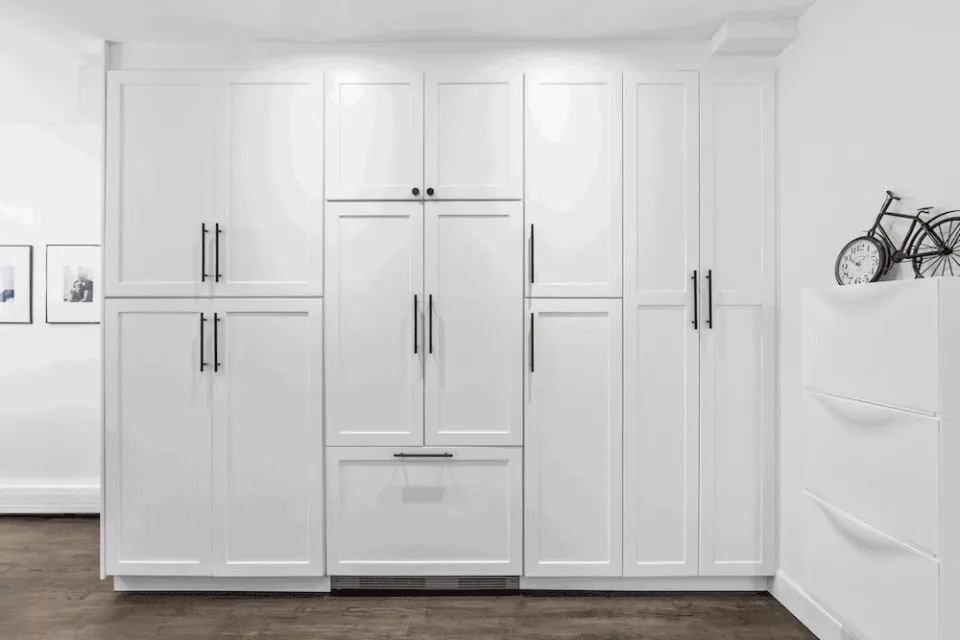
How Does Cabinet Size Relate to the Rest of the Kitchen?
Width: Usually, a cabinet’s width is measured in 3-inch (10-cm) increments. In the majority of kitchen designs, the range is 6 inches to 42 inches. A wall cabinet and a base cabinet don’t differ all that much. Corner cabinets require more than one dimension to be taken into account.
Height: Depending on its purpose, a cabinet can be different heights. Wall cabinets have a height range of 12 inches to 48 inches in 3-inch increments, while base cabinets have a height of 34 1/2 inches. Cabinet heights include the carcass of the cabinet but exclude the countertops and moldings. Although the height may not be consistent, custom cabinets may have standard width and depth.
Depth: The standard depth of a cabinet is 12 or 24 inches. Base cabinets are frequently made with 24-inch depths, whereas wall cabinets are made with 12-inch deep boxes. If the needs of your current kitchen cannot be met by shallower cabinets, a deep cabinet can be produced.
Kitchen dimensions determine how much kitchen space is available and are crucial when designing a kitchen, so cabinet size is related to the rest of the kitchen. The amount of storage space and overall appearance of the kitchen will depend on the size of the cabinets. The ideal cabinet size for your kitchen depends on several factors, including the kitchen island size, base cabinet depth, and ceiling height. High cabinets are typically 18 inches deep, while deep kitchen wall cabinets are 24 inches deep. Additionally, shallow (12 inches deep) and standard (15 inches deep) wall cabinets are offered. Make sure to take the kitchen’s functionality and aesthetics into account when selecting a cabinet size.
How to Change the Size of a Cabinet?
The best way is to start with the correct cabinet design, using standard kitchen cabinet sizes. A cabinet’s size can be changed in primarily two ways. First, modify the frame by removing or adding panels. This is the simplest method for resizing a cabinet, but it might not work if the frame is not square or the panels are not the same size. The second way to change the size of a cabinet is to completely disassemble it and then reassemble it using new panels that are the desired size. In exchange for more work, this offers greater cabinet sizing flexibility.
To change the size of a cabinet, you will need to adjust the hinges. But, how much do kitchen cabinets cost? The cabinet door needs to be taken off as a first step. Depending on the size of the cabinet you want, next, unscrew the hinge screws and move the hinge leaves closer together or farther apart. Finally, screw the hinges back in place and reattach the door.
How Much Space Should Be Between Countertop & Upper Cabinets?
Although upper cabinets are typically mounted several inches above the countertop, the distance between them can change depending on your needs and preferences. You may want to leave a few inches of space between the countertop and uppers if you need to store a lot of small items in your kitchen so you can easily access them. However, if you don’t need to store anything in that space, you can save some valuable kitchen real estate by mounting the upper cabinets closer to the countertop. Many contemporary kitchens eliminate uppers.
If you’re considering doing it yourself,-painting part of your home, you want to make sure that you get it right the first time. There is very little margin for error when it comes to your time and money. Even though painting your cabinets seems simple enough, you might find yourself second-guessing your decision. What is the best paint brush for cabinets?
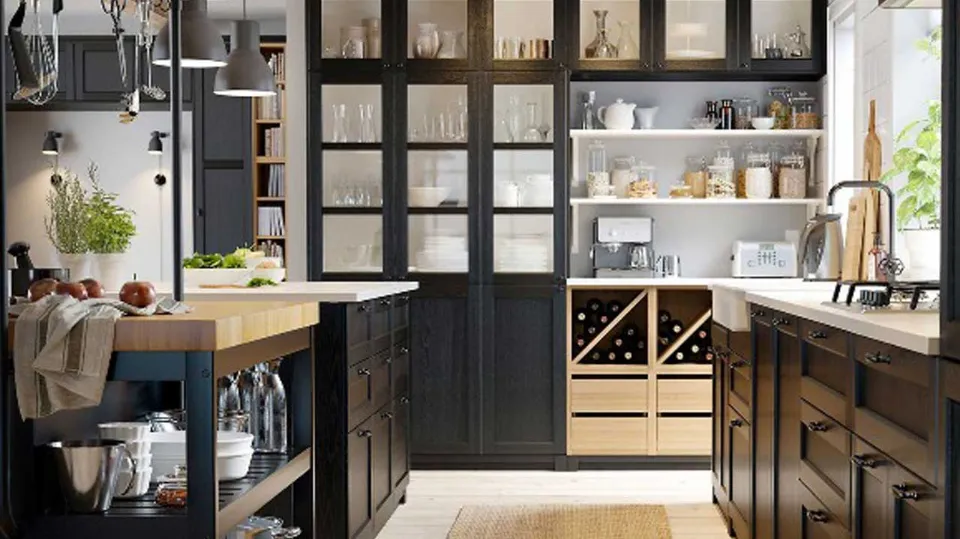
FAQs
How Deep Should Kitchen Cabinets Be?
Base cabinets are usually around 24 inches deep. Wall cabinets, meanwhile, are ordinarily about 12 inches deep, though they can also be found in 15-, 18-, and 24-inch versions.
What is the Standard Distance Between the Countertop and Upper Cabinets?
Usually, the lower edge of the upper cabinets is 18 inches or less above the countertop. In most cases, this enables people of average height to access all areas of the upper cabinets.
How High Should a Shelf Be above the Lower Cabinets and Countertop?
Hang shelves between roughly 15 and 20 inches above your countertop. A good rule of thumb is to go with what feels comfortable for you given your height, but if they’re too low, you risk hitting your head or having less vertical space on your countertop.
How Do I Know What Wall Cabinets to Get?
The wall cabinets are determined by the height of the kitchen ceiling. 8 feet high kitchens with a 12-inch soffit will need 30-inch high wall cabinets. 8 feet high kitchens with room for crown molding will need 36-inch high cabinets. 8 feet or higher kitchens will need 42-inch wall cabinets.
How Do I Know If My Appliances Are Not Standard?
Traditionally sized kitchen appliances are very rarely the default. The only exceptions to this rule are pricey appliances required for luxurious kitchens and appliances designed especially for small kitchens.
Summary: Standard Kitchen Cabinet Dimensions
Rough measurements of the kitchen can aid in the design process, but it is advisable to seek professional assistance to confirm these figures. The project as a whole can be spared from a small error by having an additional set of eyes review your work. For specialists in the field, we provide discounts.
If you still have complications or questions on where to begin, you can fill out our free design help. My Prime Home is a guide for home improvement. Thank you for reading.
