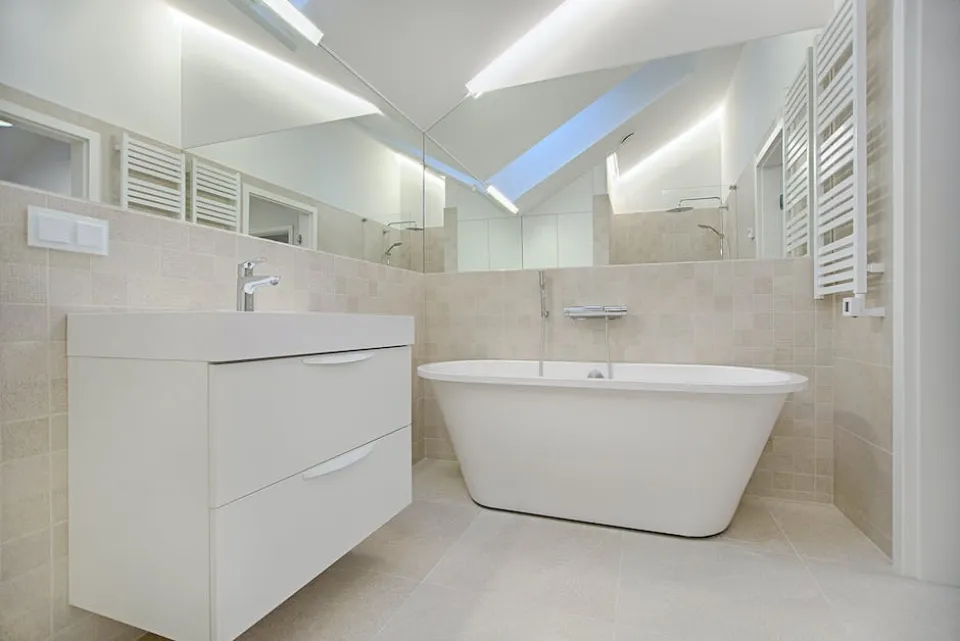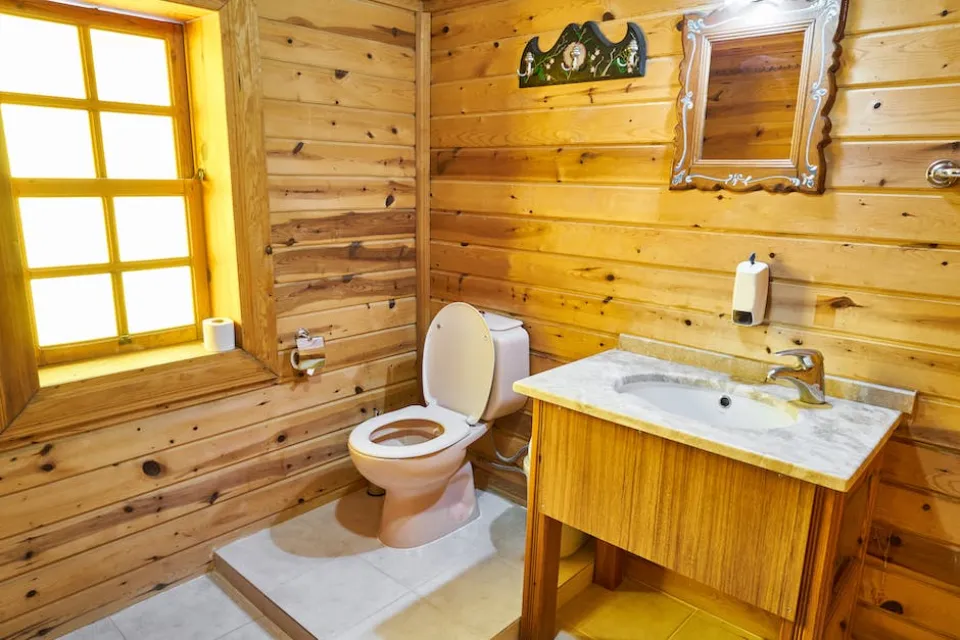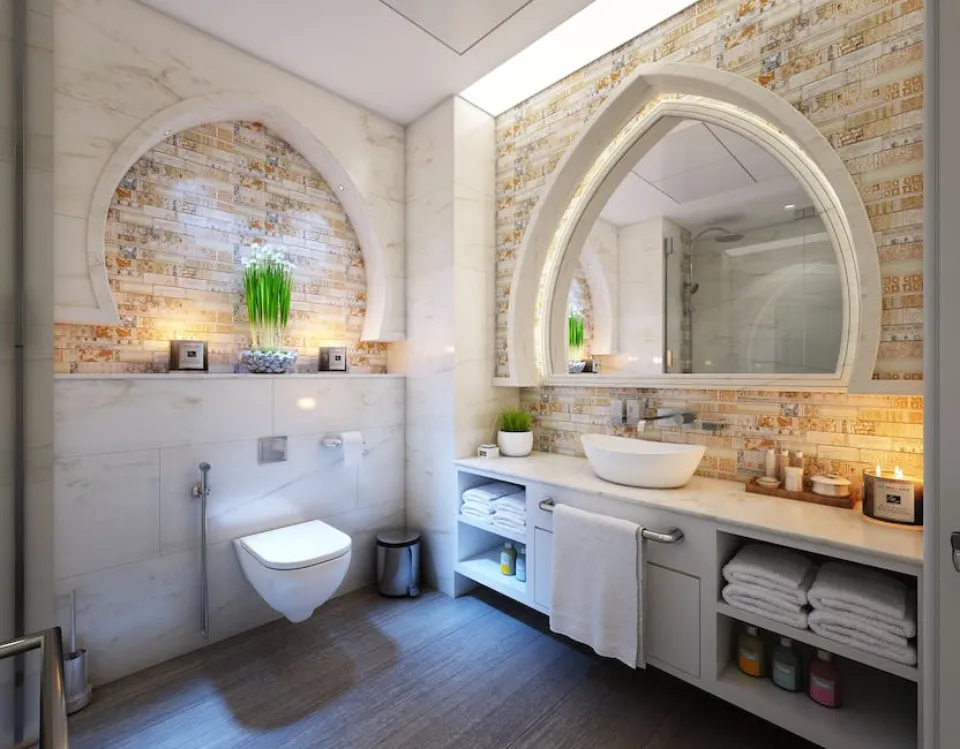If you’re thinking about buying a new home or want to remodel your current home or apartment, the average bedroom size is a good point of reference.
The average bedroom size is about 132 square feet while there are bedrooms much larger than even 144 square feet. The fundamental rule to keep in mind when determining how much space to allot for a typical bedroom is that it needs to be at least 120 square feet to comfortably fit a full-size bed.
More About Standard Bedroom Sizes
From one region to another, the standard bedroom size can differ significantly. In densely populated areas with expensive real estate, it’s typical to find smaller bedrooms. In contrast, homeowners who invest in new construction frequently get bedrooms that are bigger.
Average House and Apartment Bedroom Size
Although living in a home or apartment can affect this number, the typical bedroom size is 132 square feet. Apartment and condo dwellers tend to have smaller bedrooms.
More than 23% of people live in apartments in a city like New York. Given the limited space, bedrooms frequently only measure 10′ by 10′. Larger bedrooms are more frequently found in homes.
In homes with a master bedroom, bedrooms can be up to 224 square feet in size and occasionally even bigger. Additionally, bedrooms in trailers, which are home to 5.6% of Americans, can be as large as 12 feet by 14 feet or even longer, depending on the floor plan.
Legal Requirements
Did you know that using the term “bedroom” has legal requirements?
In order to advertise homes with a specific number of bedrooms, landlords and developers must adhere to certain legal requirements.
State-by-state regulations can change what constitutes a bedroom, but generally speaking, a room needs to be 70 or 80 square feet in size to meet the definition. Additionally, a bed should have at least seven feet of space in each direction depending on the room’s shape.
In addition, the room must have a ceiling that is higher than seven feet in height for at least half of the space. There are additional requirements in some states and cities.
Homes must have at least 50 square feet per person in some Michigan cities, for instance. This rule translates to a requirement of 100 square feet for a master bedroom since two people would sleep in that space.

Average Master Bedroom Size
In older homes, master bedrooms are typical. A bathroom and a nursery were frequently attached to these rooms. A major comeback is being made by this fashion. Adding one or more master bedrooms to a floor plan often justifies a higher price, but it’s a way of introducing luxurious features and amenities.
Large master bedrooms with walk-in closets and owner’s bathrooms are common in upscale homes. To fit a queen-sized bed, master bedrooms should be at least 224 square feet in size, though it’s common to find larger master bedrooms.
Suggested reading: So, does a bedroom have to have a closet? Below will tell you what makes a bedroom a bedroom. Surprise! The answer to this question is not that simple. In order to share our research with you here, we conducted a little investigation. Keep reading.
Average Kid’s Bedroom Size
Since children typically sleep in twin beds, their bedrooms don’t need to be as large. But two-thirds of homes choose to have kids share a bedroom. Homeowners frequently choose one of their home’s largest rooms for their children as a result of this trend.
Sharing a bedroom with other kids can be necessary in some circumstances, but it’s also a great way to help them form strong relationships.
Plus, it teaches them to share things and find compromises. For houses with multiple bedrooms, having the children share a bedroom can free up some space for a playroom, gym, or home office.
How Small is Too Small?
Make each room as small as you can if you don’t have more space. Make sure the bed only occupies half the room and choose the smallest size that feels comfortable to you.
In a room smaller than 60 square feet, a full-size bed, which is less than 30 square feet, wouldn’t work well. A room 8 feet by 8 feet in size would be too small for a bed this size, but it could fit in a tiny house.
Additional choices include futons that can be converted into beds and sleeper sofas. By doing this, there is more room for the floor during the day and for the beds during the night. You know what they say, “more bedroom equals less bedroom.”

Cost of Adding a Bedroom
The price to add a bedroom to your house will depend on how big it is. $50 to $300 per square foot is the price range in question. In the end, this comes to anywhere from $10,000 to over $100,000.
A master bedroom will cost over $50,000, while a smaller room will cost only $15,000. You must get a quote from the business you have in mind since each contractor has different fees.
It matters what state you reside in. Arkansas and Mississippi have the cheapest home construction rates, while Hawaii and California have the most expensive. By using the value of your home, you can calculate your state’s cost.
Read about How to Make a Small Bedroom Look Bigger?
Space Requirements You Need to Know About
Almost always, our bedroom is where we begin and end our day, and an aesthetically pleasing and well-organized space means these are both on a good note.
Let’s look at the important furniture and space considerations for bedroom remodeling.
Bedroom Building Code Requirements
- Minimum Bedroom Size
A bedroom must be at least 70 square feet in size, with no dimension being less than 7 feet, according to the International Residential Building Code. This is for a bedroom that will only have one person living in it. You need to increase the minimum by 50 square feet to accommodate a double bedroom (for a total of at least 120 square feet). The city of Seattle has a helpful document detailing the local interpretation of bedroom size requirements.
- Minimum Bedroom Ceiling Height
The ceiling must be at least seven feet tall in at least half of its length. The minimum square footage requirement can therefore take into account the floorspace below dormers and sloped ceilings, but at least half of the room needs to have a full-height ceiling.
- Heat and Electrical
A bedroom must have a minimum of two electrical outlets and a heating system powerful enough to maintain a temperature of 68 degrees Fahrenheit or higher.
- Access
The bedroom shouldn’t require you to go through another bedroom; rather, it should be accessible from a public space, like a hallway.
- Windows
At least 8% of the floor space in your bedroom must be covered by glass, and 50% of that space must be an opening.
Even though it would be nice to have windows in every room of the house, it is occasionally not possible. So, you might be wondering does a bedroom have to have a window and how important it is to have one there.
- Egress
You must have a window available that can be used in case of emergency if your bedroom doesn’t have an exterior door. The minimum window opening dimensions are 24 inches tall by 20 inches wide, with a minimum area of 5.7 square feet. You must have an egress window with a bottom height of between 24 and 44 inches off the ground.
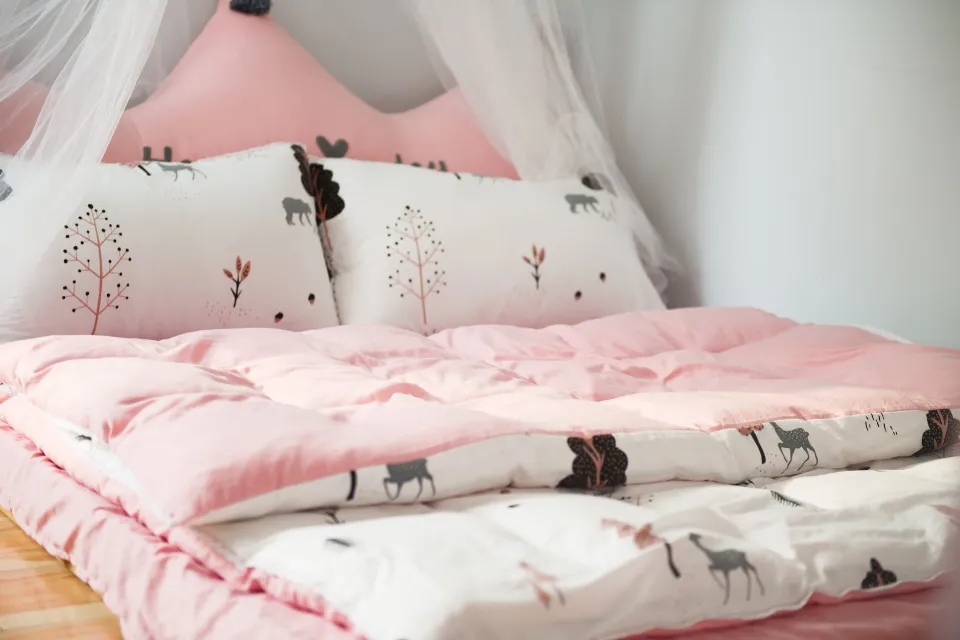
Minimum Bedroom Size by Bed Size
The design and aesthetics of a bedroom depend heavily on the bed. Finding out the typical size of the various types of beds in the United States and how they fit into your plans is the first step in the decor planning process.
- Crib
You must make room for a crib if you want to turn a regular-sized bedroom into a nursery or if you prefer to let your toddler sleep in your main bedroom. It is the smallest bed size, with a mattress that is roughly 2.5 feet by 4.5 feet and a slightly larger frame. Any bedroom that is a standard size can accommodate a crib.
- Bunk Bed
The typical bunk bed size is 2.5 feet wide by 6 feet long, making it a fantasy come true for most children. These fit well in a standard 8 feet by 10 feet room. Additionally, bear in mind the bedroom’s ceiling height.
- Twin Bed
A prudent choice for a small bedroom, a twin bed generally measures 3.25 feet wide by 6.25 feet wide. Ideal for young adults, you can place these beds in one corner of a standard size room and have enough space left to move around freely. A twin bed can be placed in any room with a minimum 8 by 10 foot dimension.
- Full-size Bed
These, which are sometimes referred to as double beds, are great for single adults and teenagers who have outgrown twin beds. However, most couples find them inadequate for their requirements. Full-size mattresses measure 4.5 feet wide by 6.25 feet long. The minimum recommended bedroom size for these beds is 9 feet by 10 feet.
- Queen-size Bed
Perfect for two adults to sleep comfortably, a queen bed is a good fit for an average bedroom. The minimal size is roughly 5 feet by 6.6 feet. A queen-size bed can be accommodated in a room as small as 10 feet by 11 feet.
- King-size Bed
Even though all beds serve as the focal point of the bedroom they are placed in, a king-size bed needs special attention. The California king and the standard king, which measure 6 feet wide by 7 feet long and 6.3 feet wide by 6.6 feet long respectively, are the two sizes of king beds that are offered. A king-size bed requires a minimum of 10 feet by 12 feet of space.
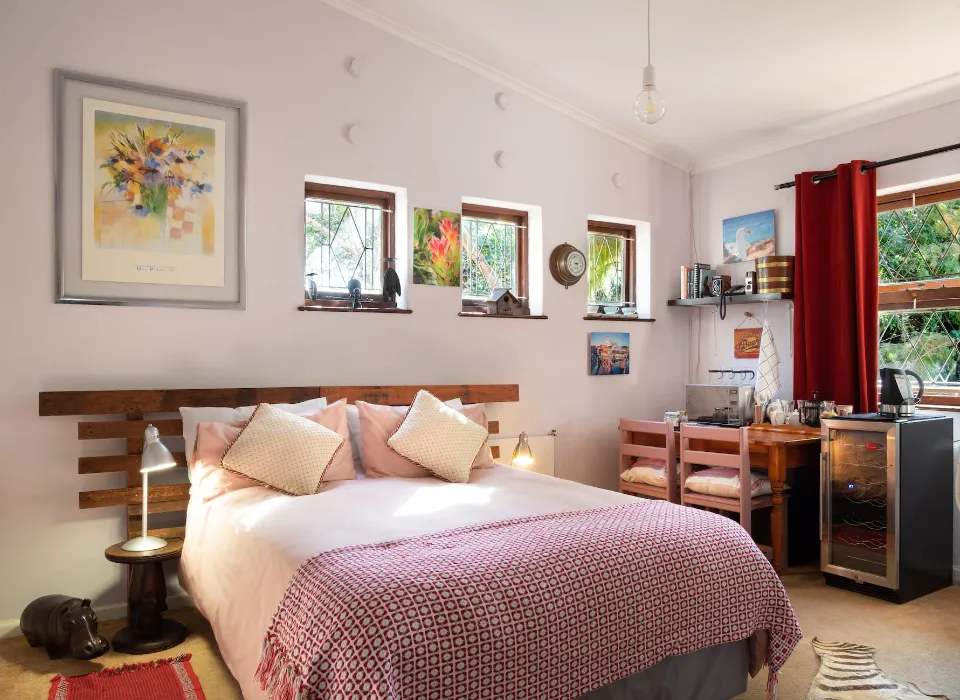
Frequently Asked Questions
What is the Average Size of a Master Bedroom?
A master bedroom in the US typically measures 14 by 16 square feet. The minimum is 224 square footage. In addition to having room for a walk-in closet, the master bedroom can fit a king-size bed.
What is the Average Size of a Standard Bedroom?
The size of your bedrooms is entirely up to you when designing your home. There isn’t a law or regulation in the US that you have to adhere to. Master bedrooms usually have a walk-in closet and an attached bathroom. For rooms smaller than your children’s bedrooms, you can designate them as a study or guest bedroom.
Does the Bedroom Size Include the Closet?
The total square footage of your bedroom does not include closet space. However, closet space is factored into a home’s overall square footage but excluded when determining bedroom size.
Average Bedroom Size Conclusion
The average bedroom size is about 132 square feet, while some bedrooms are much larger than 144 square feet. The basic rule to keep in mind when allocating space for a standard bedroom is that it should be at least 120 square feet in size to comfortably accommodate a full-size bed.
Using the 3:1 rule and 1/10 rule, you now know how to calculate the average bedroom size. Your preference is all that’s left. How long are you planning on staying in bed? Do you work there, or do you have a home office elsewhere? These are the queries that you ought to pose. Your responses will aid in determining the size of the bedroom you desire and whether the ones you find are too large or too small. You can renovate later, just keep that in mind.

